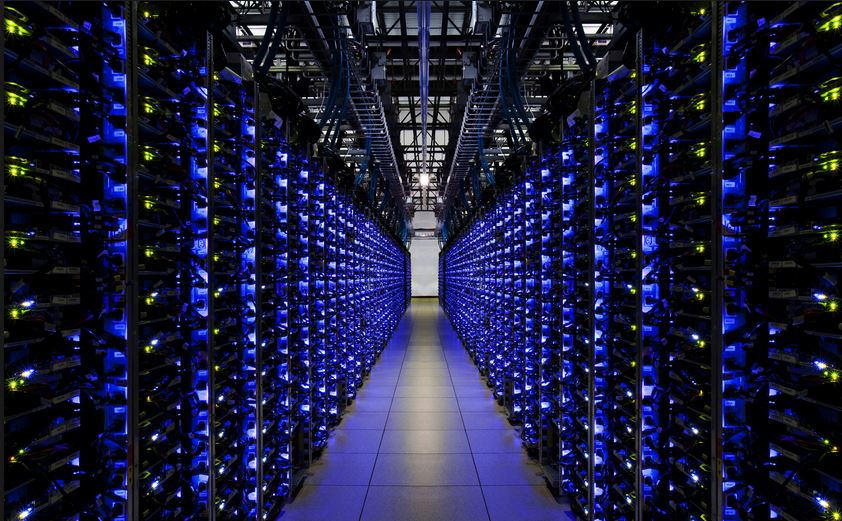Having an efficient data centre can be essential if you need to store a large number of servers; depending on the size of data centre you need, it’s worth running through some of the key stages involved in building a data centre, and what approaches can work best. Areas to consider when building a data centre
First, you’ll need to decide on the size of your data centre – you may want to convert an existing room, or you might need to build a new room – modular server rooms can be created as extensions to buildings, and can be more carefully tailored to specifications in some cases than conversions – this can include fitting energy efficient materials, and creating enough space to handle an expansion of servers if necessary.

In terms of deciding on the server racks and cabinets that you want when building, these are generally defined by height, width, and depth; the height of a server cabinet is measured in ‘u’s, with 42u being an average height – the width of cabinets are, by comparison, typically between 600mm and 800mm – wider configurations and more depth for cabinets can be used as a way to fit in more ventilated space, fan units, cable strip panels, and console drawers.
An important part of building a data centre is installing the right cooling solutions – one option is to use cold aisle containment whereby space between different cabinets and racks can be specifically cooled; other devices can also be fitted to monitor humidity and adjust temperature levels, while anti static flooring can be used to prevent short circuiting. Carbon dioxide emission monitors, and evaporative air conditioning systems that recycle the heat generated by servers can be similarly useful when putting together a data centre.
Cabling lay outs for a data centre can, then, involve laying tracks and passive cables around racks, with blanking panels installed to boost air flow around cabinets. Fibre and copper cabling are the most common options for data centres, and tend to be well insulated to prevent heating problems, while also being separated by cable ties and other devices for preventing tangling on floors.
Other features that need to be factored into a data centre design and building project include back up generators and switch gears that are compliant with electrical regulations; in more up to date modular systems, fuel cell and alternative power sources can be employed to cut down on emissions and promote more renewable energy. Early smoke detection monitors and CCTV cameras can also help to create a 24/7 security system for a data centre, which when running can be almost wholly automated.
Author Bio : Donna Baxter is a blogger who specialises in the tech industry and data centre management. She works with different kinds of servers, and recommends using Secure IT Environments for your next major data centre building

